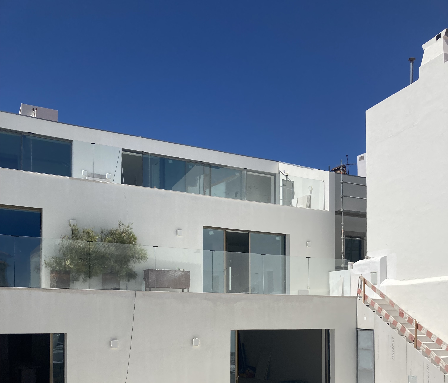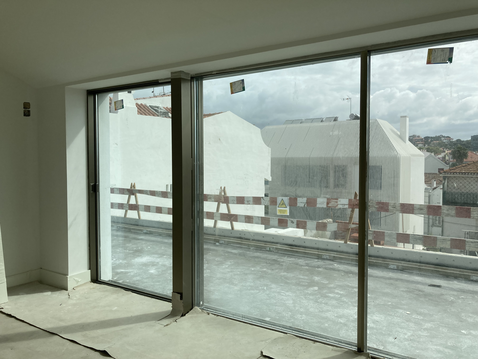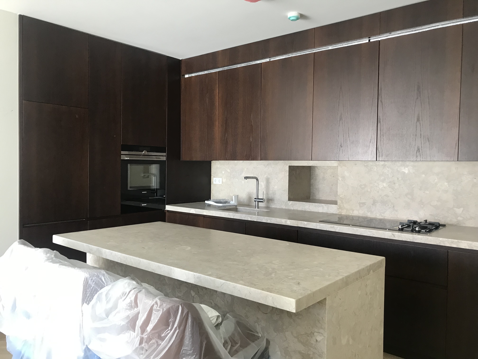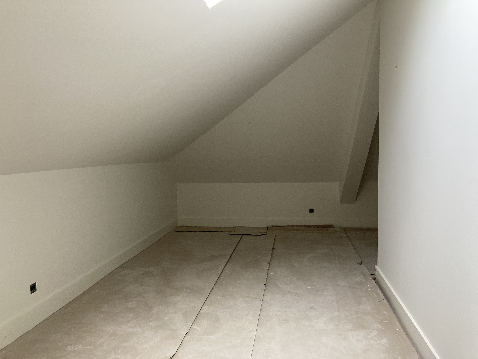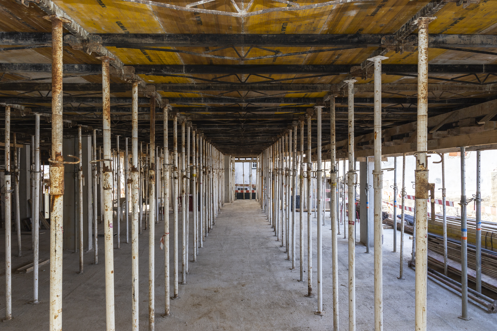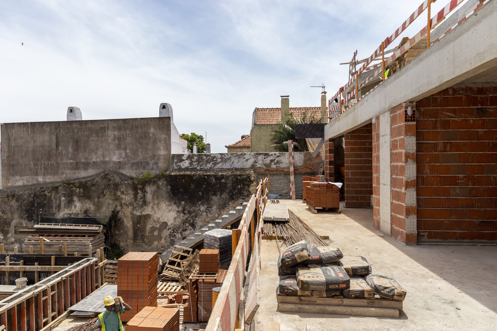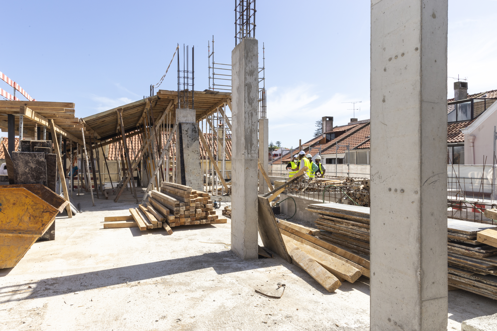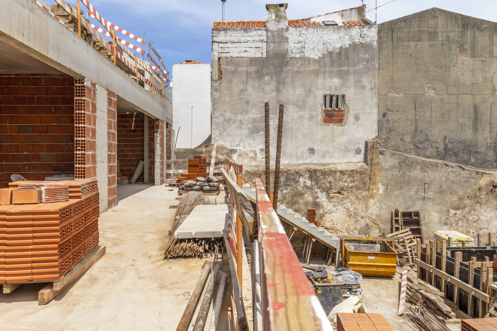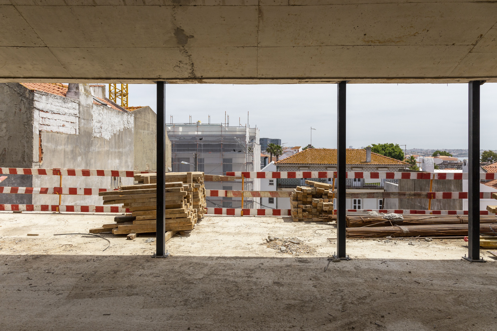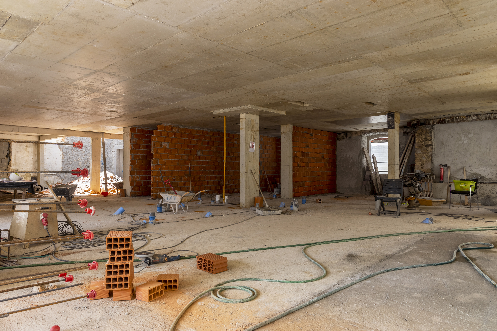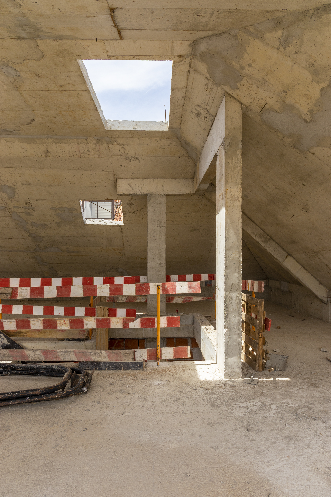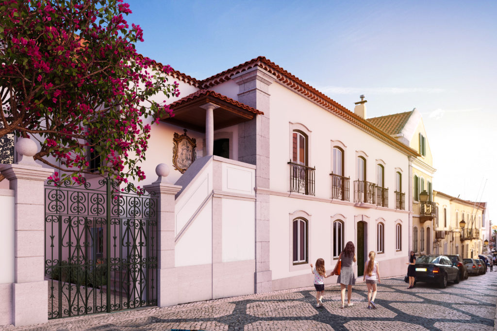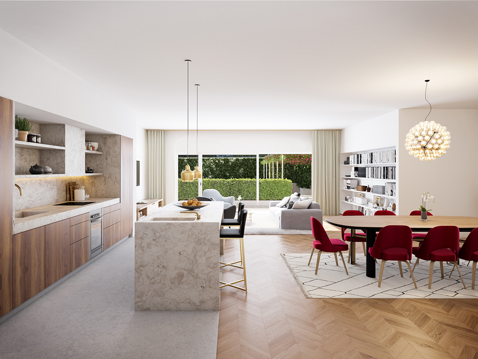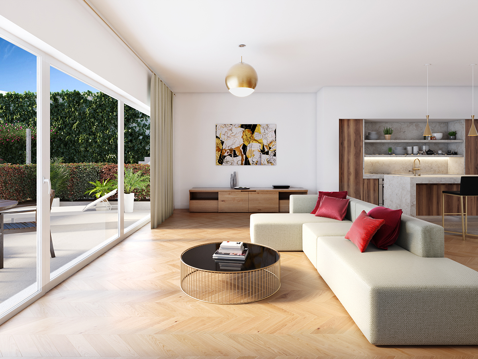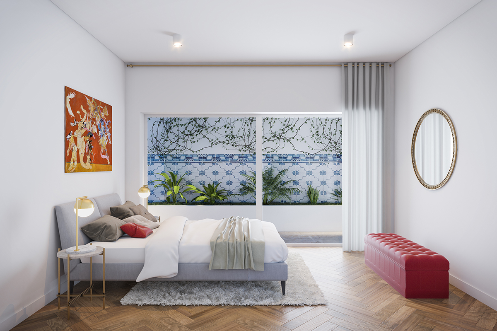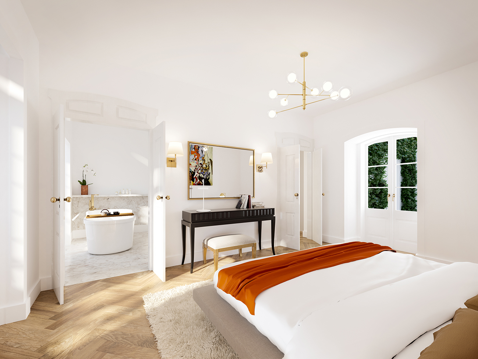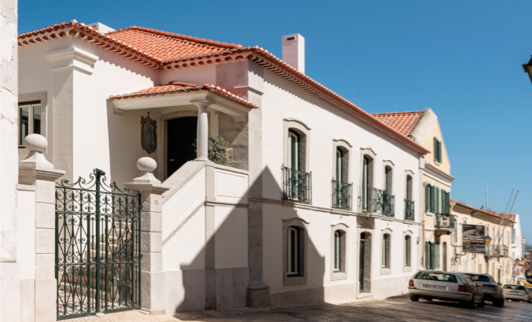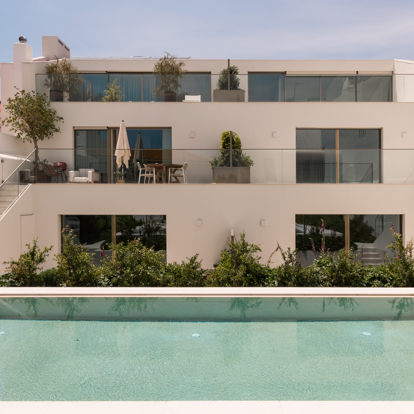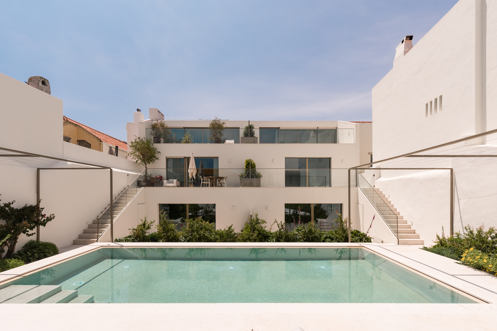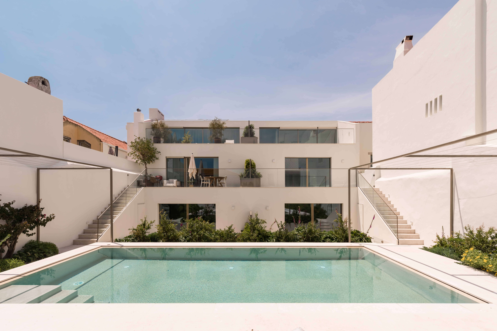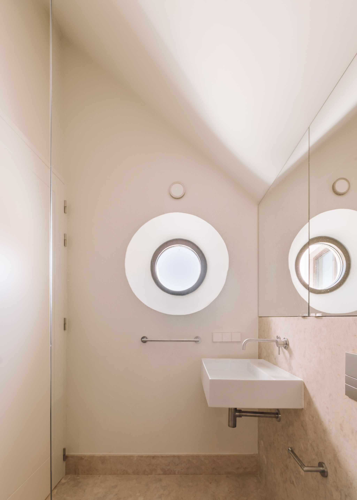HISTORIC CENTRE OF CASCAIS
STATUS: Under Construction
This prestigious project involves the rehabilitation and extension of an old palacete from the 18th century to provide four super-prime homes, incorporating underground parking, garden and swimming pool above. Located in the historic centre of Cascais, sensitive planning and execution will be paramount.
The front façade and all heritage elements will be preserved and the chosen materials and colours will abide by the existing materiality: stone, wood and Portuguese traditional tiles. The original heights and space proportions will also be maintained, allowing to keep the grandiosity of the palacete’s old parlours.
VerdeOeste were appointed at project conception and are commissioned to support the Irish Investment client throughout so that the Employers’ Requirements may be developed and directed to the appointed site delivery teams.
The process started with a carefully coordinated invitation to a number of respected architects and their preferred supporting technical designers to offer their proposals to the client. After careful analysis and a series of interviews, a design team were appointed and the design is being developed alongside necessary surveys and investigation works.
“We have been impressed with their recommendations for professional services, their local knowledge and in particular Luis’ ability to keep things moving forward all the time.“
– Client
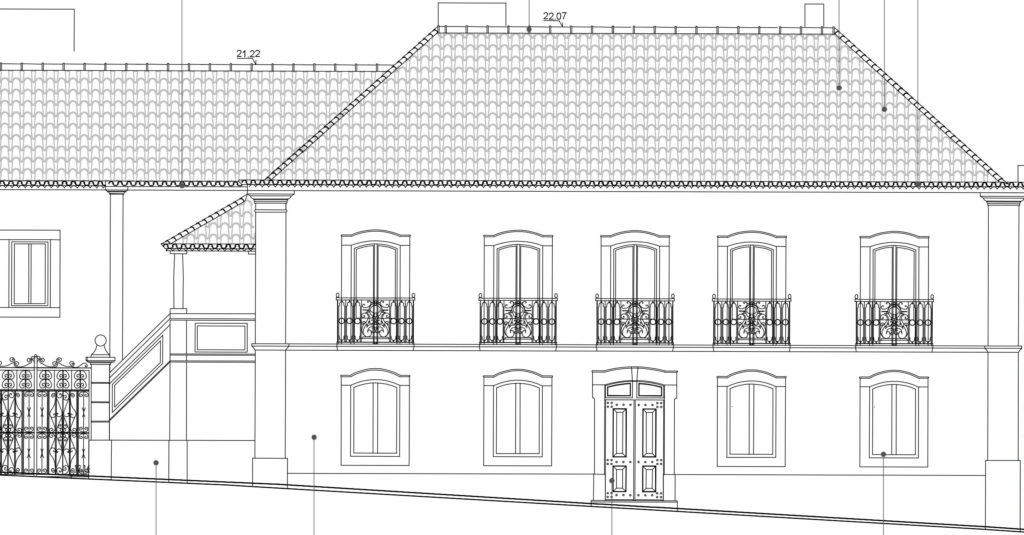
The Architecture project
The design of the building has been developed by BM architecture, a practice founded by Mariana Barbosa Mateus, who had previously worked with Aires Mateus (2006-2011), Sergison Bates and 6a architects, where she was an Associate until March 2017.
The existing building and its qualities were the starting point for the design strategy. The street façade will be fully retained, together with iconic relevant elements such as stone arches and window frames, interior doors and tiles. Keeping and re-using these elements will preserve the memory of the history of the house. The material palette will mimic the existing one: stone, timber, tiles – noble and timeless materials.
Although most of the interior of the building will be rebuilt, in order to offer the best standards of construction and comfort, the existing floor to ceilings heights will be kept in order to maintain the proportion and experience of the existing grand rooms.
The entrance for the four homes will happen through existing doors, with access from Rua Afonso Sanches, while the garage entrance will be in Rua Nova Alfarroboeira. All homes have direct access to the garden and generous private external areas, such as balconies, patios and terraces. At the back, the volume of the house will be extended another floor with open views to the garden and surroundings.

