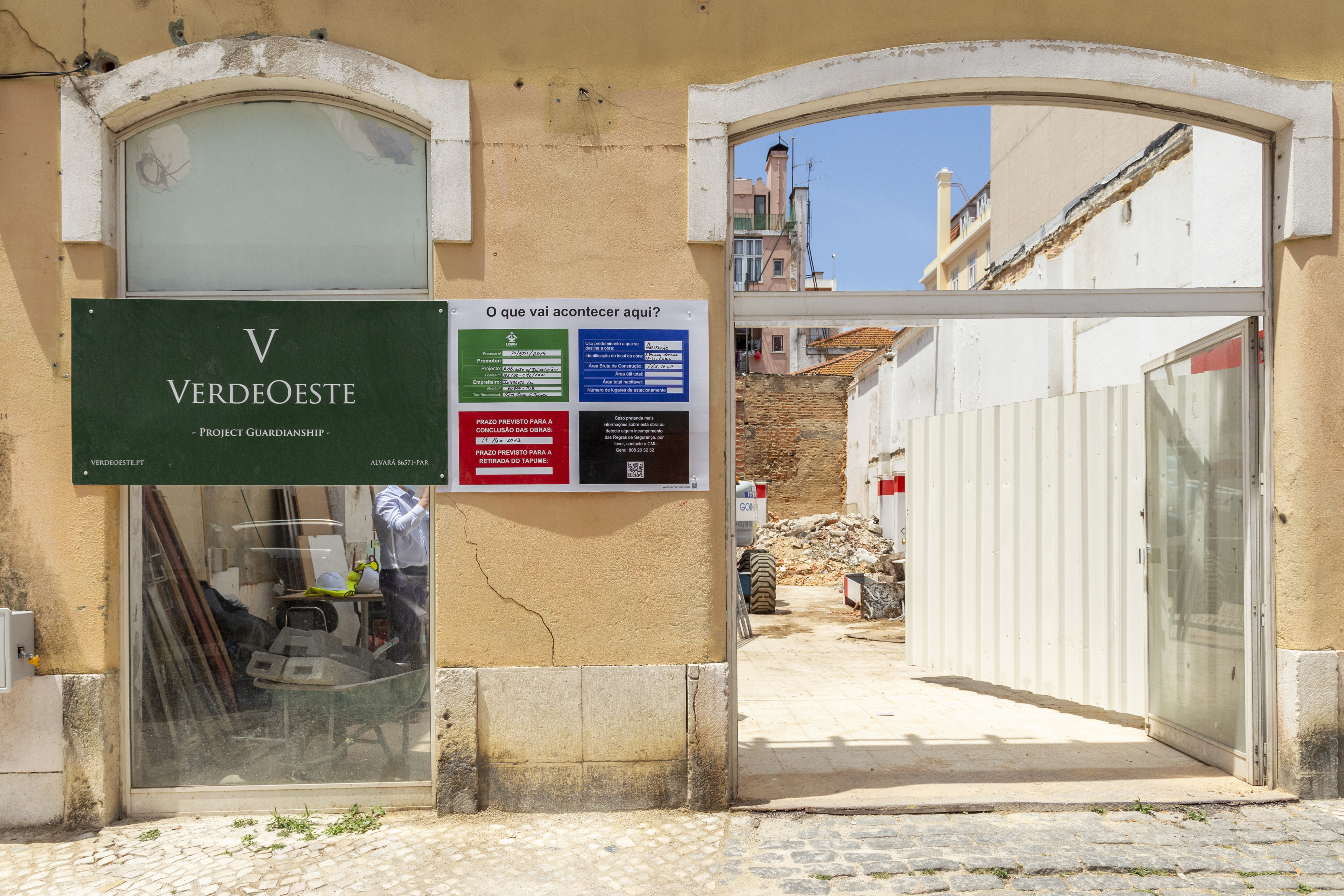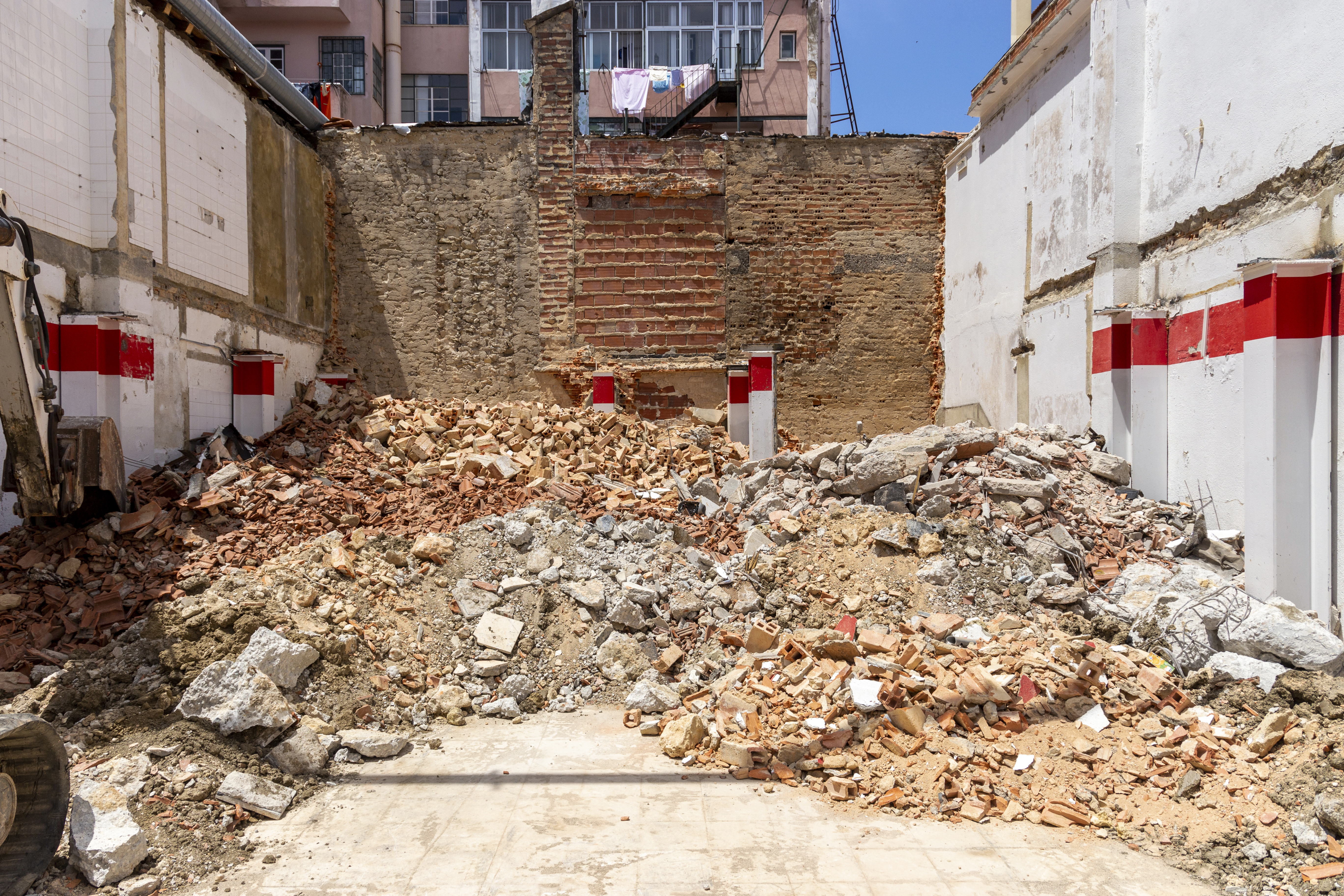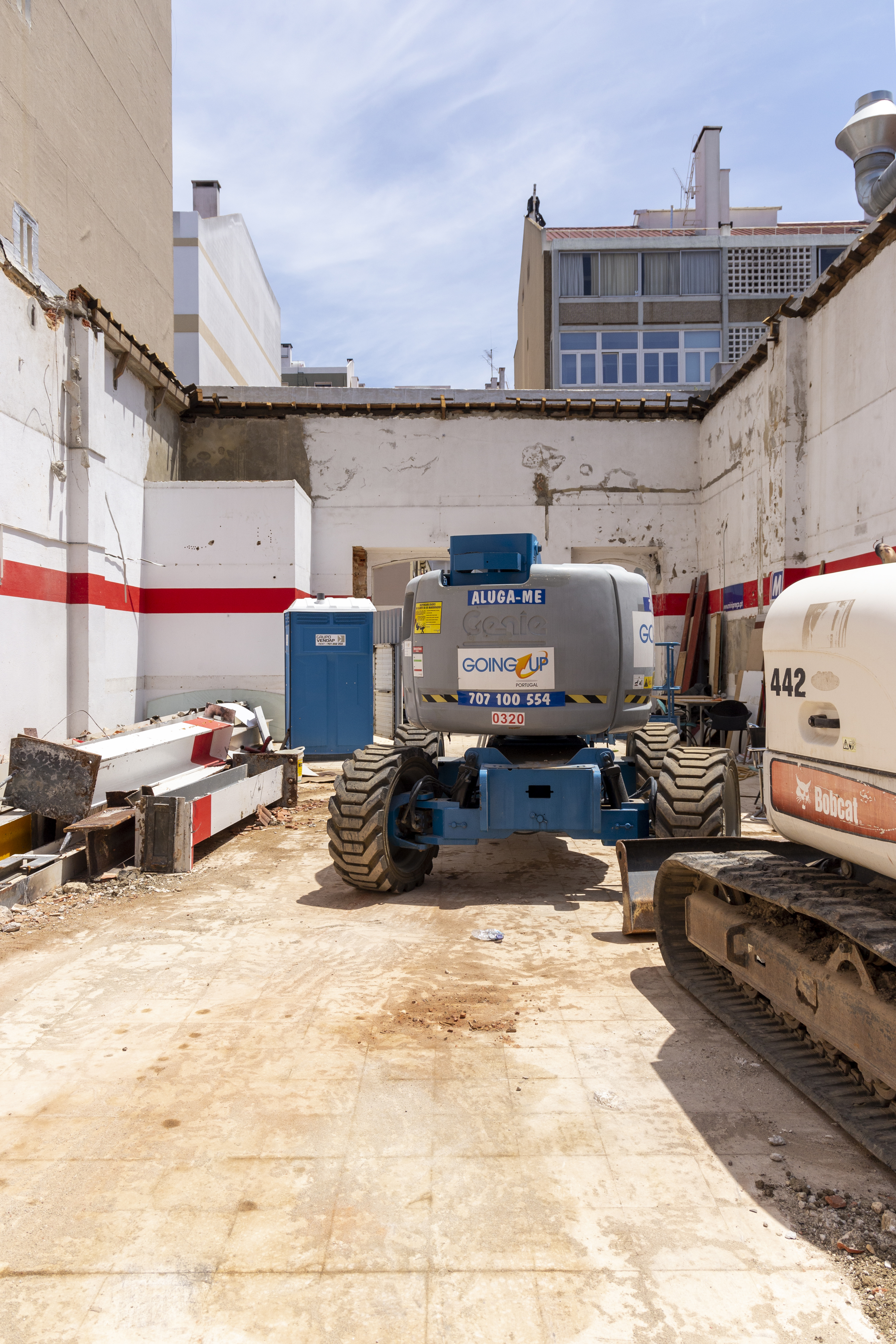Rua Francisco Matrass
CAMPO DE OURIQUE, LISBOA
STATUS: Under Construction
This old garage will be transformed into a family house in the historical Lisbon of Campo de Ourique. The existing building was one storey and originally designated as commercial use only. We entered the project at a later stage, after its new functional purpose moved to residential, we supported the tender and choosing construction company. It has just started its demolition stage. Only the original facade was maintained and behind the demolition will be full rebuilt, amplified from one to five levels, which we note, is not a common or easy to obtain feature in historical Lisbon. The American family are friends of an existing valued client who recommended us after the success of working with us on his own project. The family five bedroom home also features a garage for space for three cars at street level with entrance at the front facade. Additionally, a large rear garden including a pool integrated on the roof of the first floor. The accessibility standards were met in accordance with the law, Lei 163/2006. Thus the private areas are equipped to host for people with reduced mobility. The project boasts good thermal and acoustic performance also in accordance with RCCTE.
Working in collaboration with FAT Arquitetura. Drawing, courtesy of Arq. Teresa Tamm.



